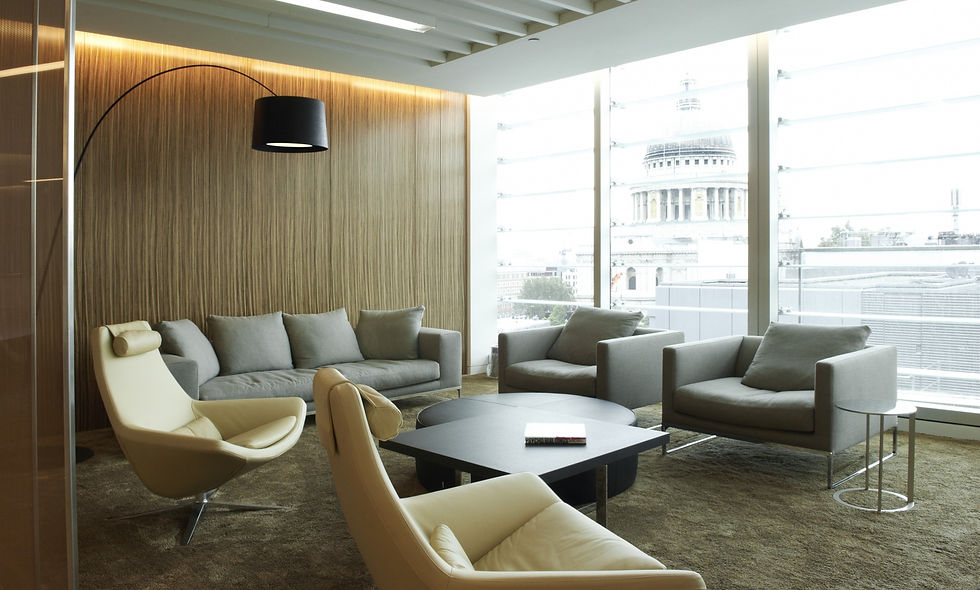








EVERSHEDS
Eversheds LLP London HQ
1 Wood Street, London UK
Principal while at Woods Bagot London
15,000 sqm (161,400 sqft) NLA
Completed 2007
In creating a UK headquarters for international law firm Eversheds LLP, I was set the challenge of delivering a workplace that would both attract and retain the best and brightest of the industry. Capturing the essence of the 21st century workplace, Eversheds embodies both progressive and traditional corporate values, providing service-driven support facilities for staff, luxurious business lounges for clients and visitors, and lifestyle-inspired team spaces.
This headquarters acts as an international hub for its regional offices, with a large number of regional lawyers visiting on a daily basis. To accommodate this, there was a requirement for 4,000sqm of meeting, dining and training suites as well as deal rooms and mediation suites for opposing council.
Flexibility was a major driver, so an innovative ‘hybrid studio’ approach has been designed for all fee earner spaces. We planned for 780 staff to occupy the building over seven levels with the infrastructure capacity to reach 1,200 when Eversheds implement the next phase of alternative working.
The project was designed from base build Cat A and the building has been up-rated from BREEAM ‘Very Good’ to ‘Excellent’ for sustainability which was the first time that rating has been elevated via the fit out. The fitout was delivered as an integrated solution by ISG.


