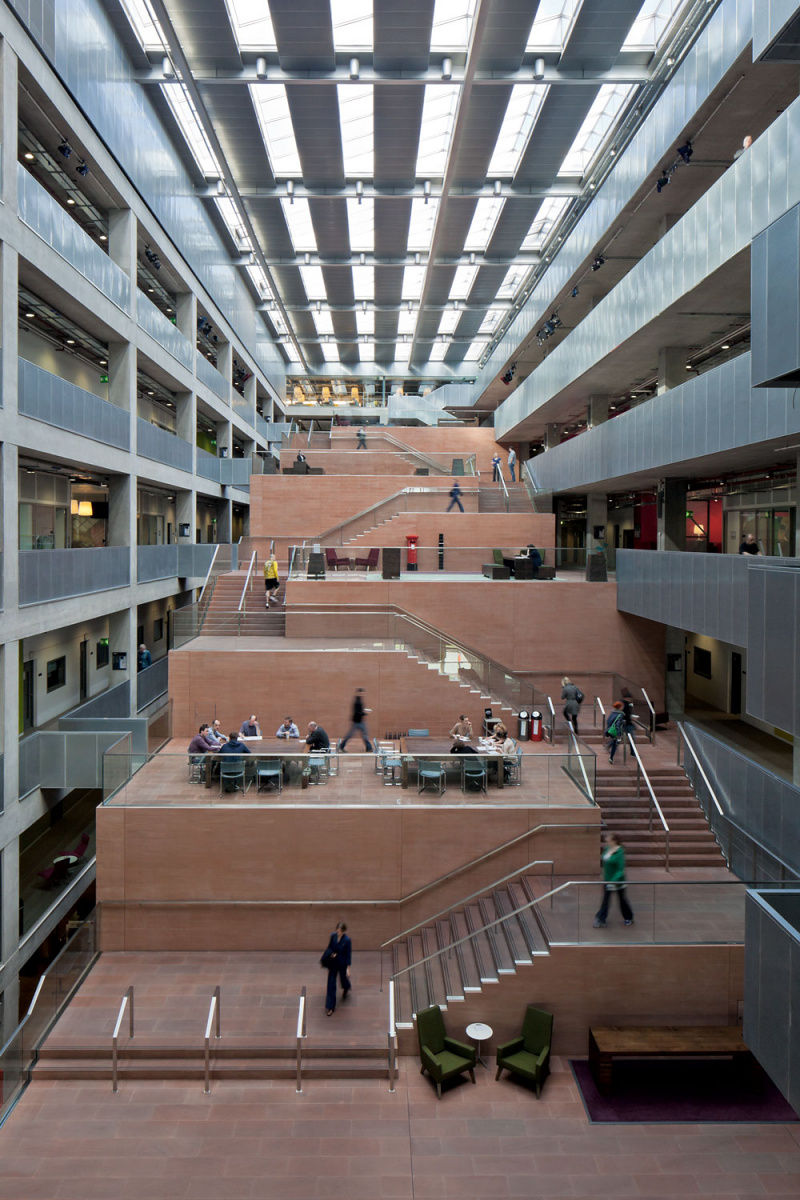






BBC SCOTLAND
Pacific Quay, Glasgow Scotland
Senior Interior Designer while at David Chipperfield Architects London
30,000 sqm (322,800 sqft) NLA / 40,000 sqm (430,400 sqft) GFA
Completed 2007
Located alongside Glasgow’s former docks, the BBC Scotland building sits on an exposed plot of land dominated by the river Clyde. Working alongside the architectural team, and with the BBC inhouse project team, I led the interiors for briefing, planning, design and development of the workspace and various complex technical spaces required for the new digital television and radio building.
The brief includes television, radio, internet, production facilities, digital studios, technical support and office space. The diverse spaces and rooms are connected by means of an imposing central atrium configured as a tiered sequence of steps, platforms and terraces crafted from local red sandstone.
The difficulty of joining the large television studios (plus associated props and stores) with relatively small office spaces was overcome and turned into an advantage: the void of the atrium was filled by arranging the studios in a gradual succession of increasing height, flanked by all the office spaces. This solution enhanced the importance of the public and social space, which became an integral part of the daily workings of the institution.
While I was not with DCA upon completion of the building, I have visited the atrium and public spaces and the simplicity of the architecture and the clever resolution of the details and central vertical atrium is impressive and will outlast the occupants as a great piece of architecture.


